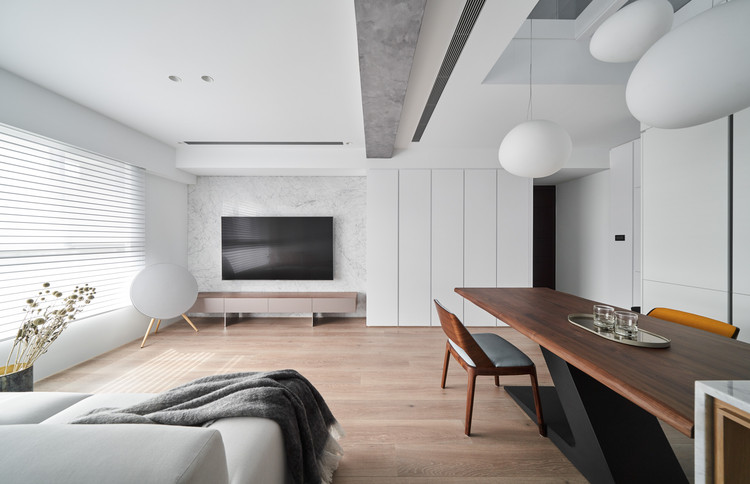
-
Architects: Creative Group
- Area: 93 m²
- Year: 2019
-
Photographs:Hey! Cheese
-
Manufacturers: BANG & OLUFSEN, Concept 北欧建筑, ED house

Text description provided by the architects. Combined with the pure white tone, the design integrated a loft-style layout into the maisonette. It built up a light and warm daily life for the family of four.


The interior applied the pure white tone to present the quiet environment and using the wooden material and reflecting glasses to create a light and warm feelings.


The designers placed the spiral stairs which influence the vertical access at first. And then they adjusted the enclosed bedroom on the second floor, developing the layouts from the upper level to the lower.


The designers followed the owner’s requirement and usage to set open space planning. It made the residential house look modern and light. And it also let the residents feel ease and comfortable in their home.


The designers adjusted the visual proportion of black, grey and white. They presented 80% of white color on the large area of walls, the storage cabinets, and the stairs structure. It was decorated with metal and marble materials to perform the well visual balance. The designers considered the beam would put stress on the sense of space height. Without usual indirect light design and ceiling board design, this project applied the concrete texture to decorate the beam surface. The whole space was combined with the warm wooden flooring, black elements and reflecting glasses to build up a comfortable environment.






























